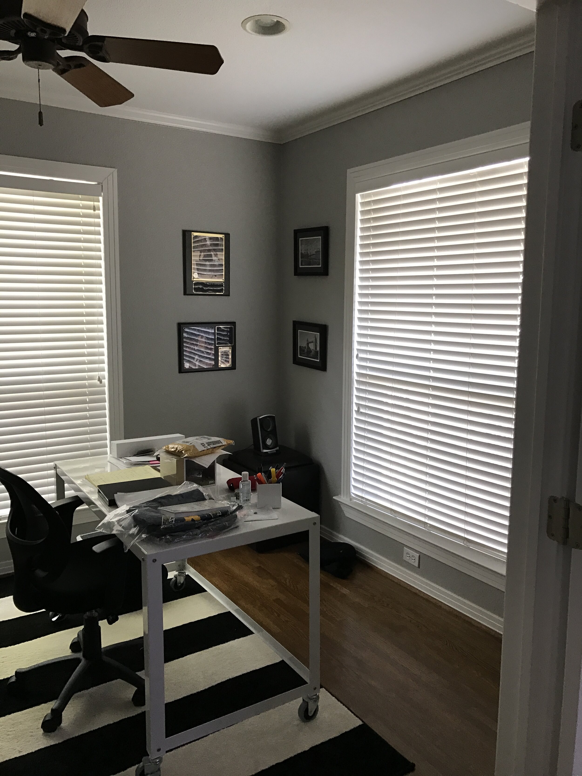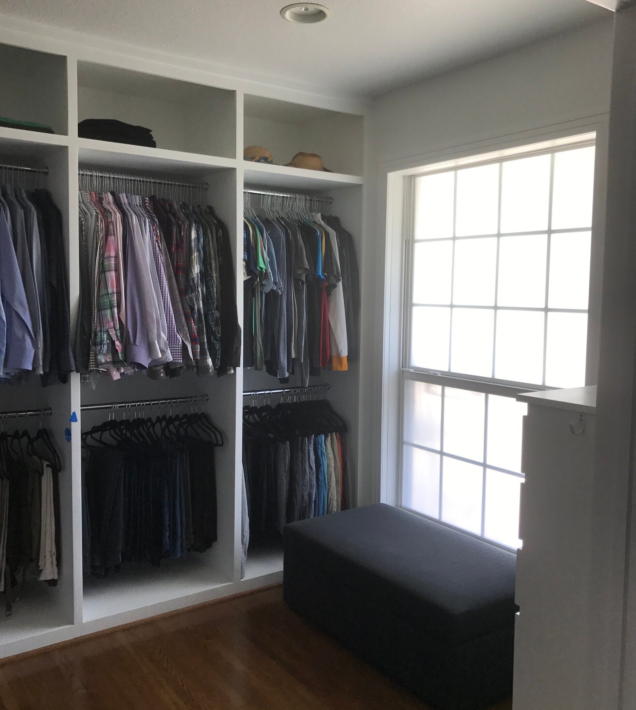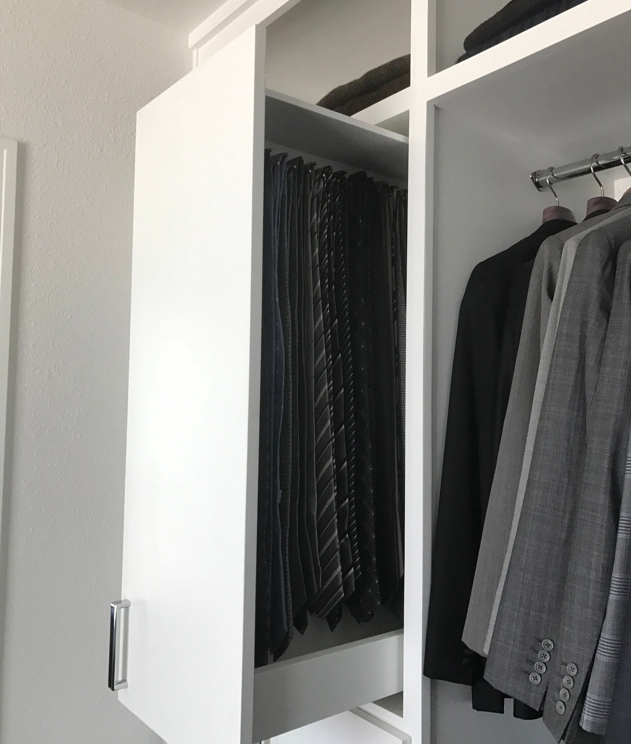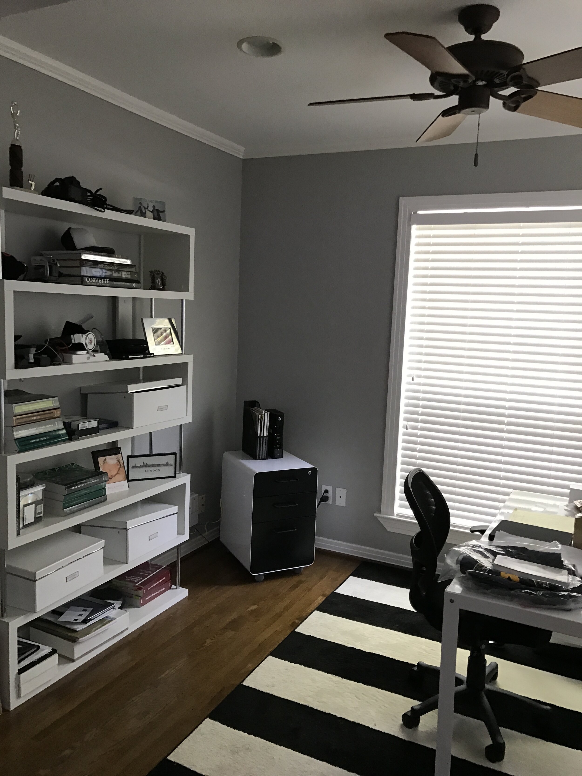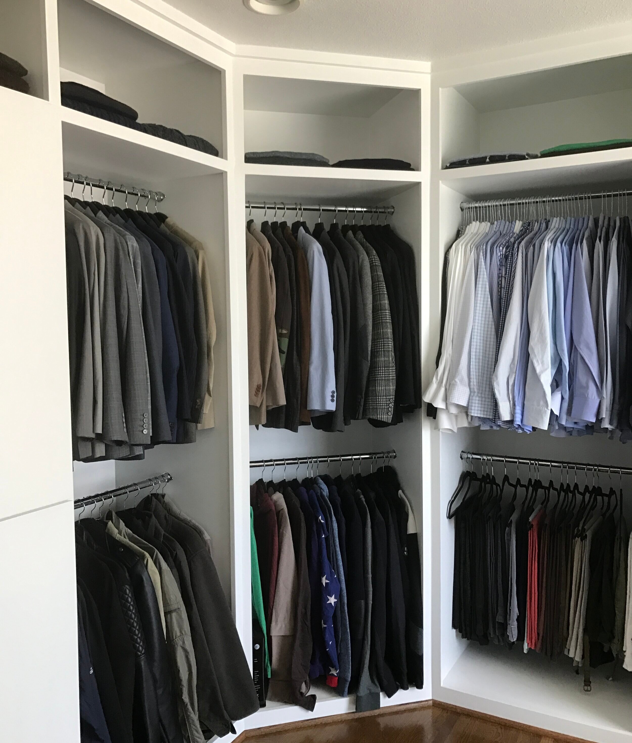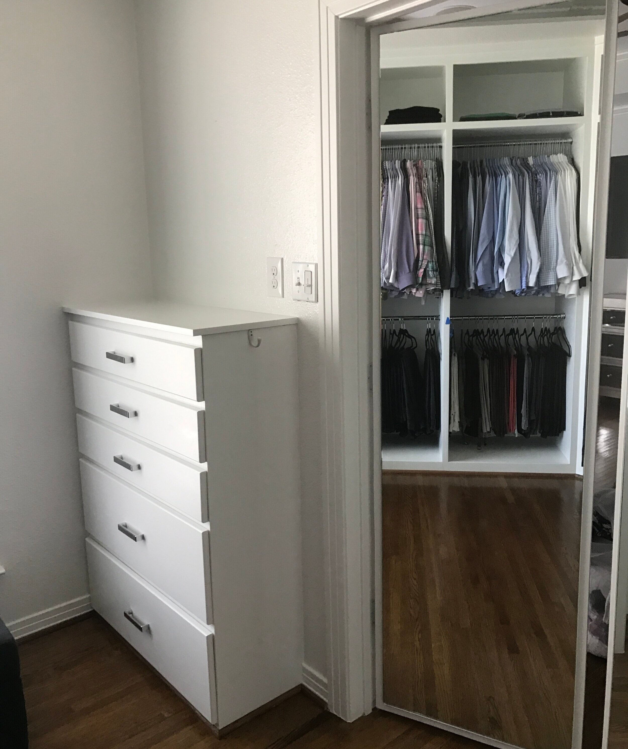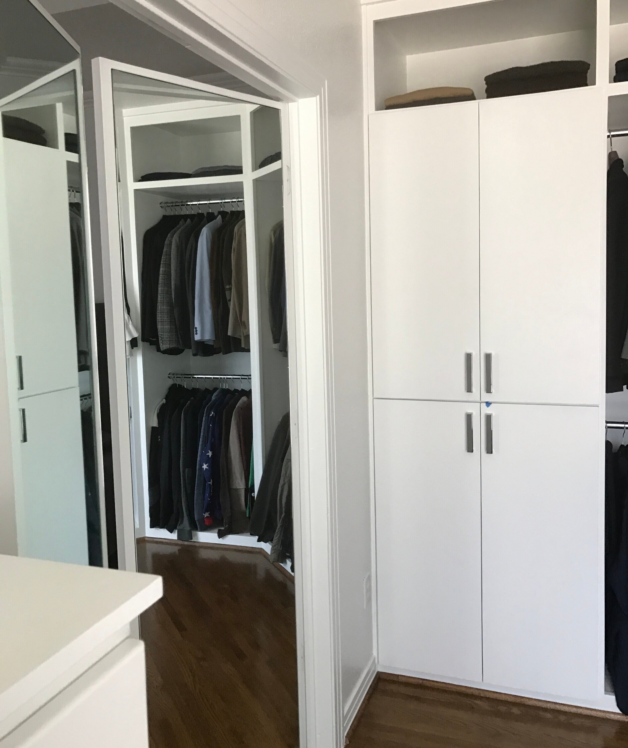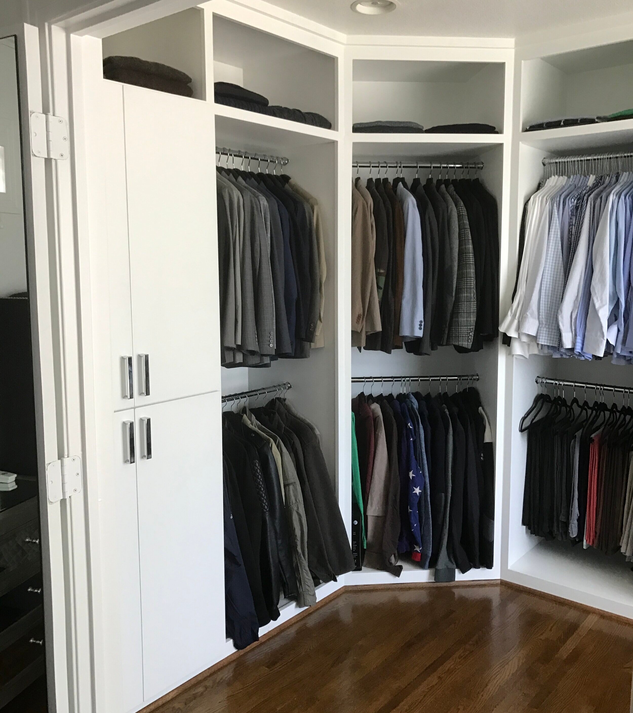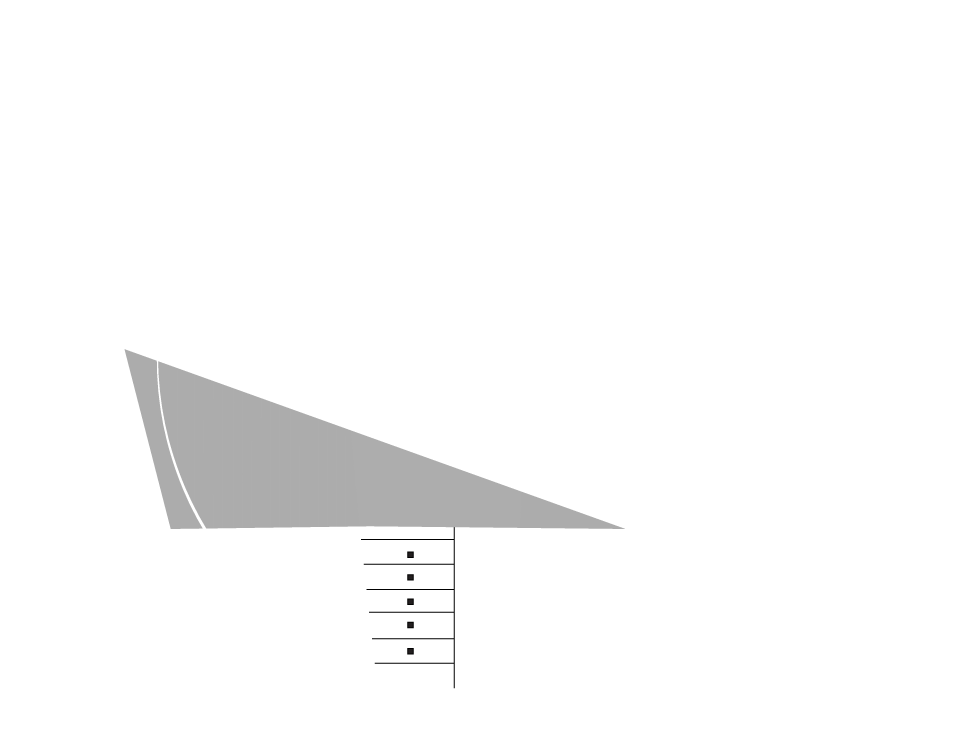Modernizing and Optimizing
In this remodel the space that was originally used for the master bath and master closet was combined and now is a bigger master bathroom. A study room that was originally off of the master bedroom is now the walk-in master closet.
NEW MASTER BATHROOM FLOORPLAN
Combination of tub and shower in a wet space. Glass enclosure that will house the tub. Rain shower head, wall jets, hand sprayer. Tubular skylight. Toilet separated by frost glass on both sides. Additional vanity below window on wall C. Barn door will float over doorway. Modifications were made during construction to move the tub under the window making the shower area larger and more conducive to the clients needs.
WALL A
Floating vanity with LED lighting and “U” shaped drawers under flush mount sink. Floating mirror with recessed LED lighting and recessed storage behind the mirror. Frosted glass panels. Bathtub with wall mounted tub filler. Sliding bench over tub.
WALL B
Side view of vanity, frosted glass panels. Rain shower head, stool, floating shelves on the right.
WALL C
Floating vanity with flip top center revealing mirror and storage. Frosted film on window above vanity. Lower storage cabinet with floating shelves. Recessed mirror and storage niche in shower.
WALL D
Side view of the frosted glass, vanity.
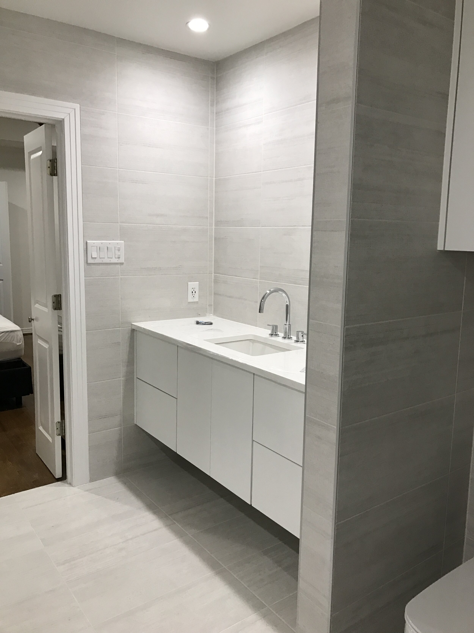
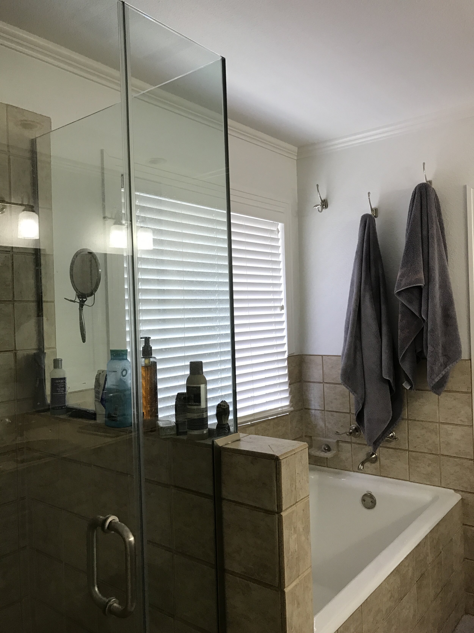
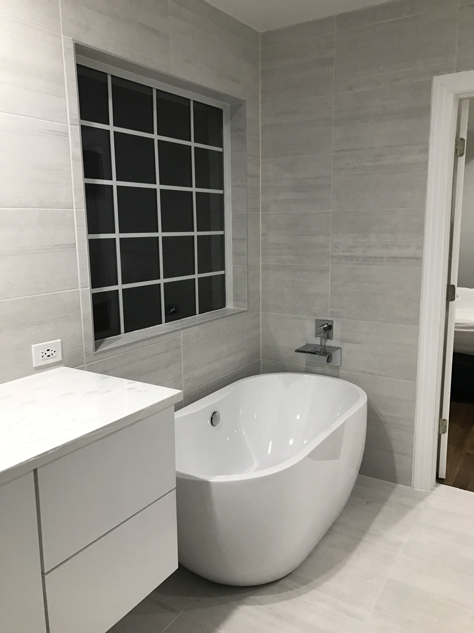
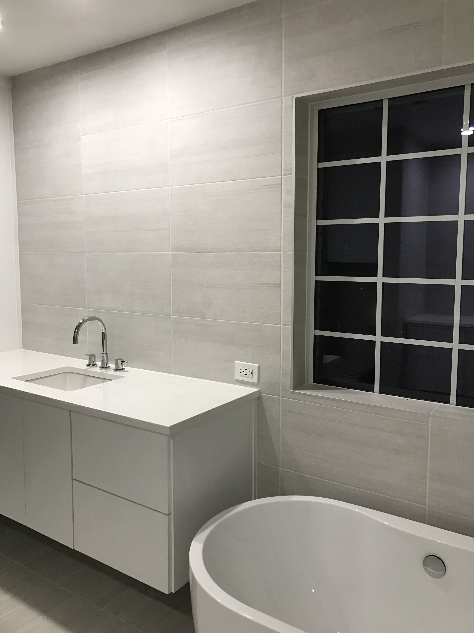
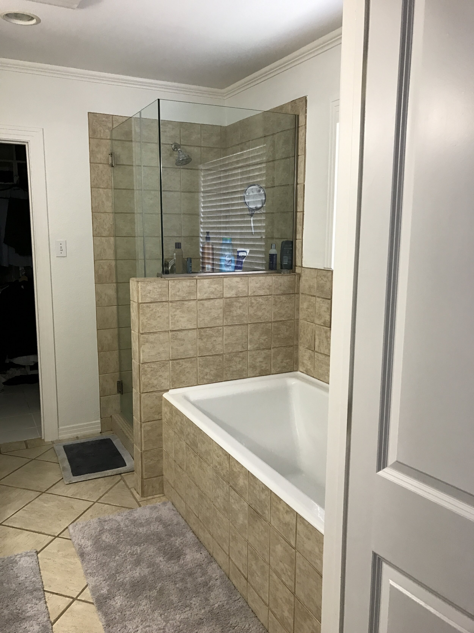
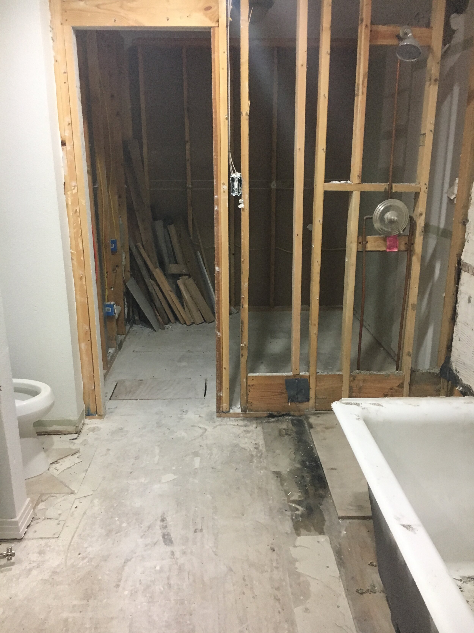
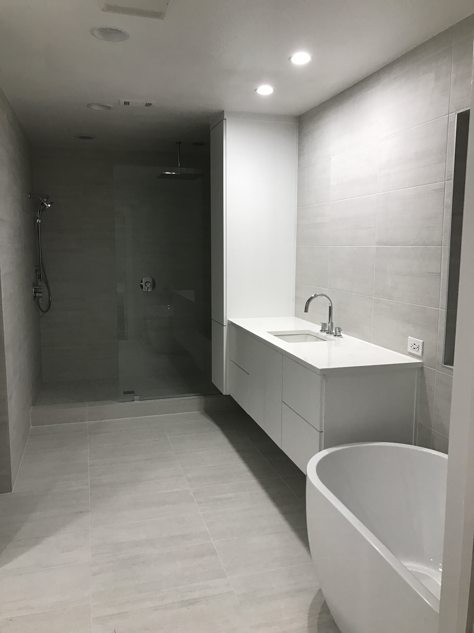
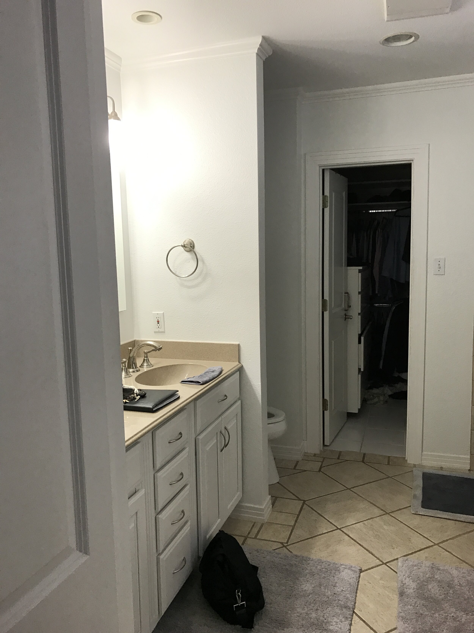
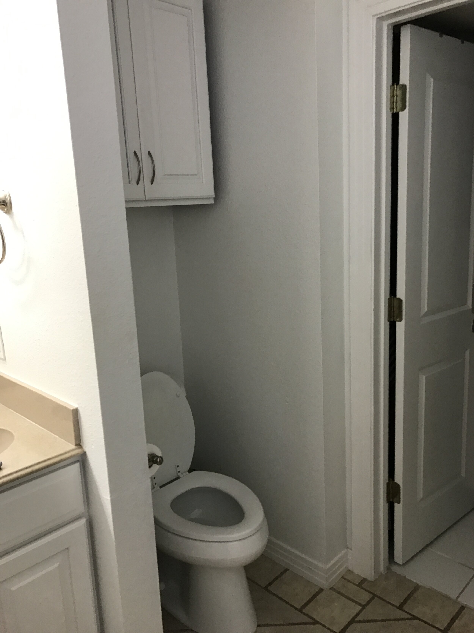
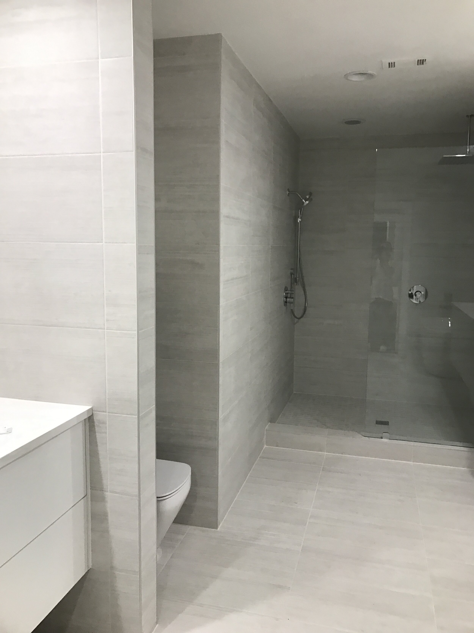
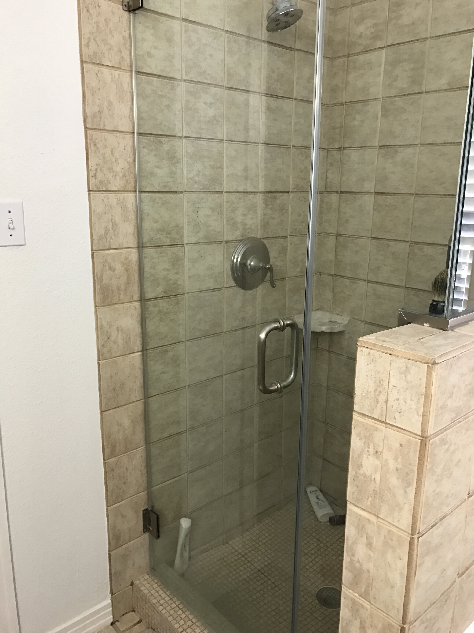
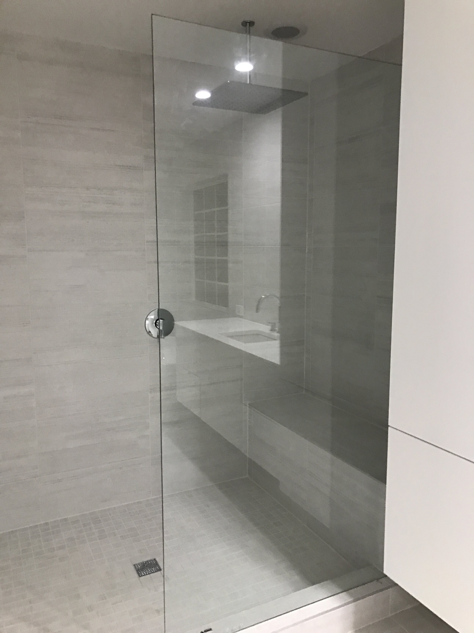
MASTER CLOSET FLOORPLAN
Adjustable hanging rods on walls A and B with lower hampers and pullouts on Wall A. Adjustable shelves on Wall C. Carousel shirt hanger in corner of walls C and D. Two chests on Wall D with mirrors and fixed shelves above. Full length mirror to right of entry and bench in center of closet. Sliding closet barn door to match bathroom door with identical placement.
WALL A
Adjustable hanging rods. Lower pullout hampers with tie/belt pullouts above four recessed valet rods in cabinet frame.
WALL B
Adjustable hanging rods. Four recessed valet rods in cabinet frame.
WALL C
Adjustable shelving for shoes/sweaters floating in front of frosted window. Carousel shirt hanger in corner.
WALL D
Carousel shirt hanger in corner. Chest of drawers with mirror and fixed shelves above. Full length mirror on wall on the right of the chest of drawers.
