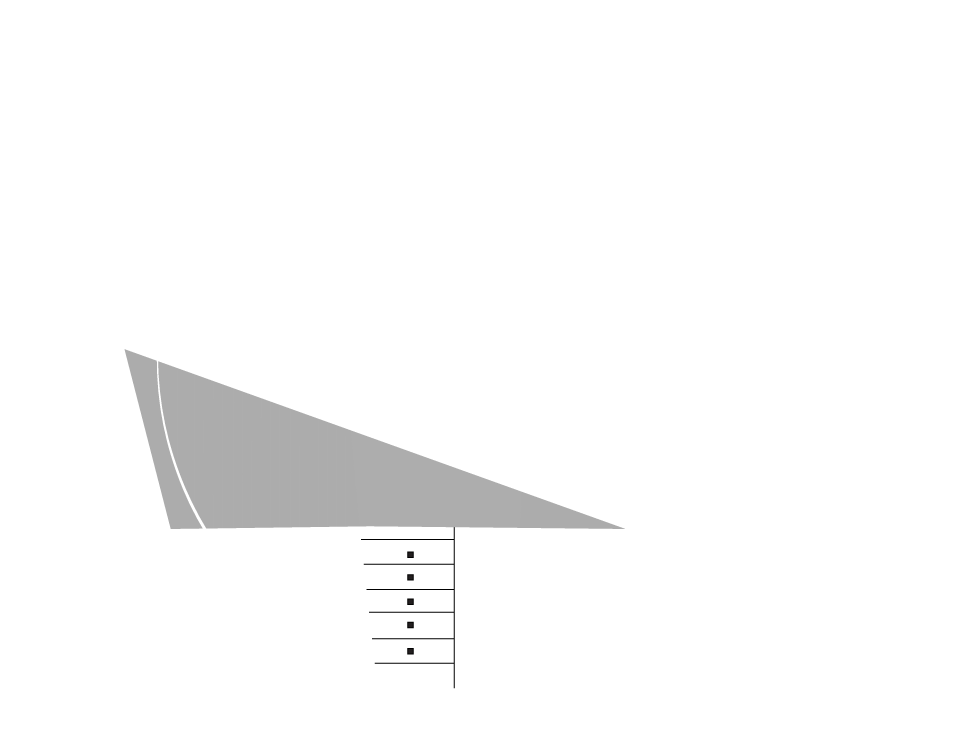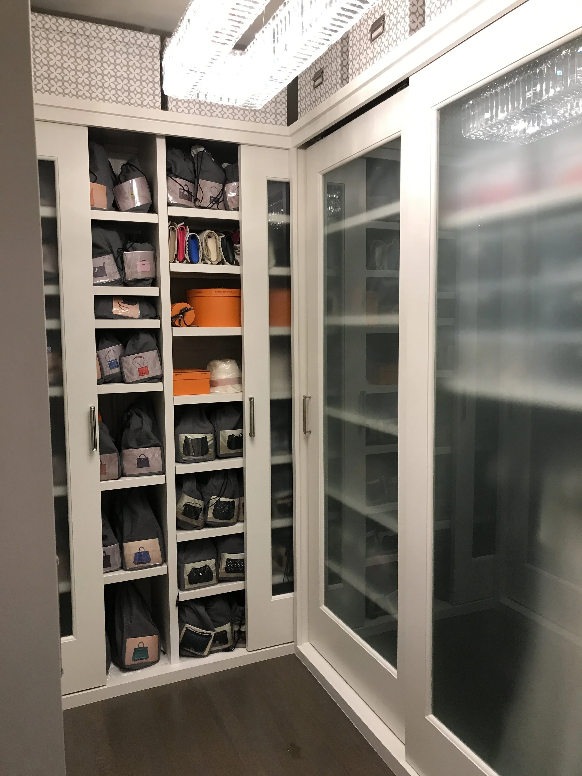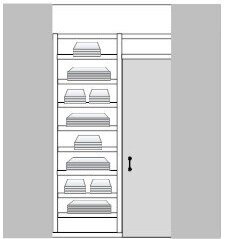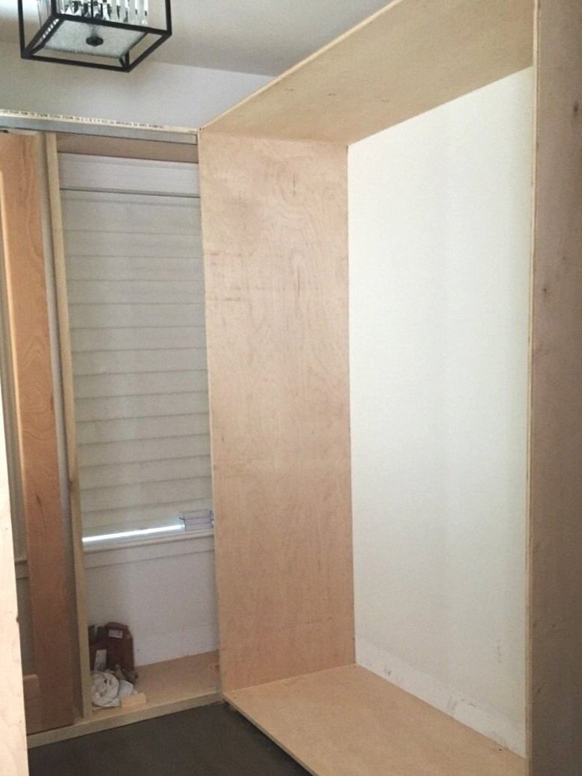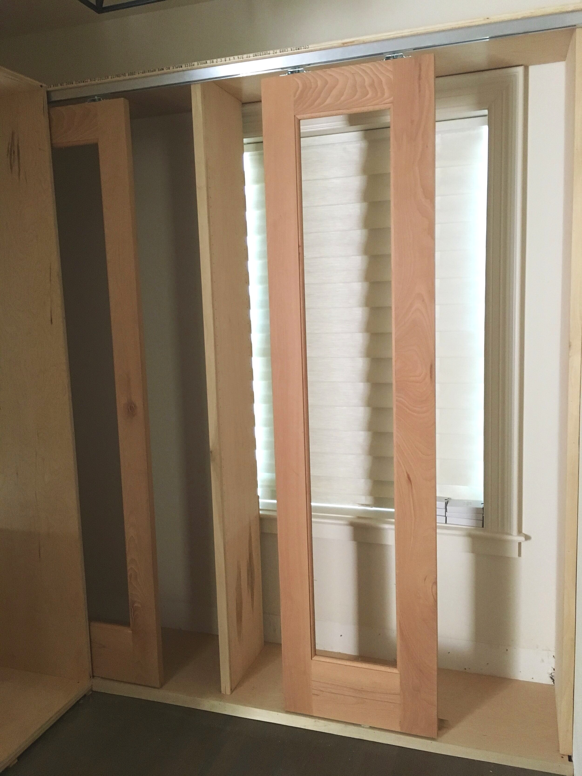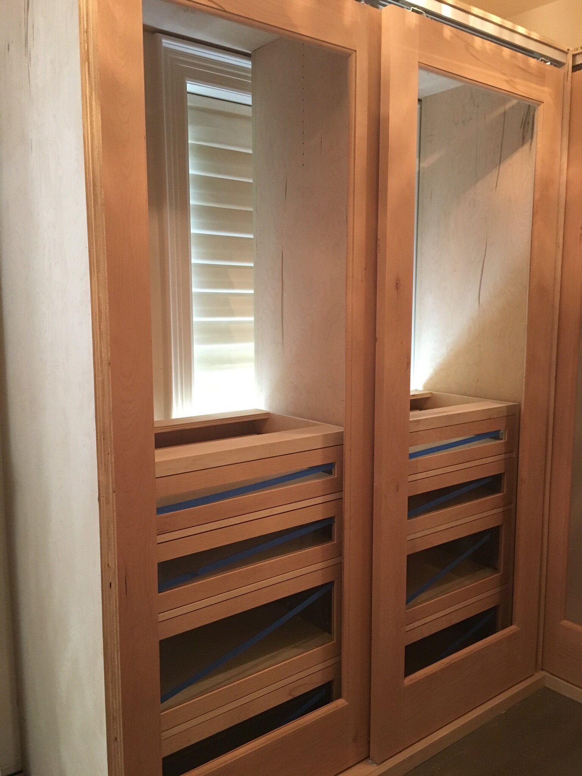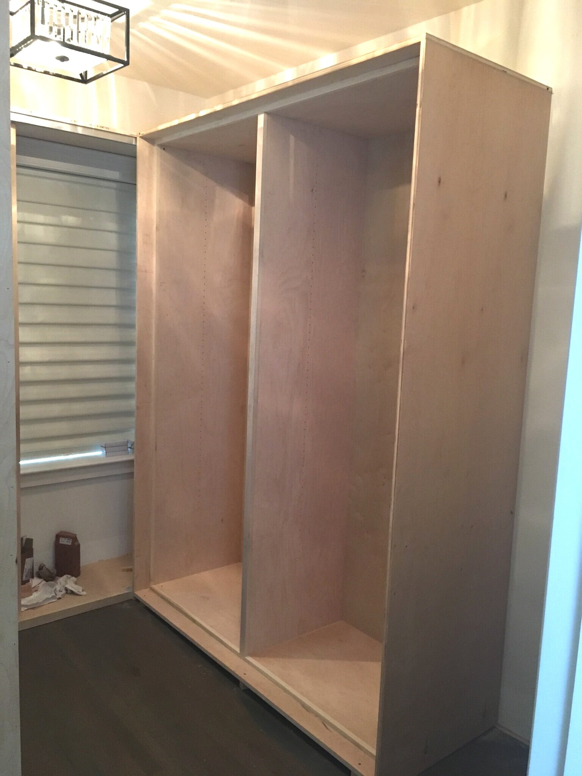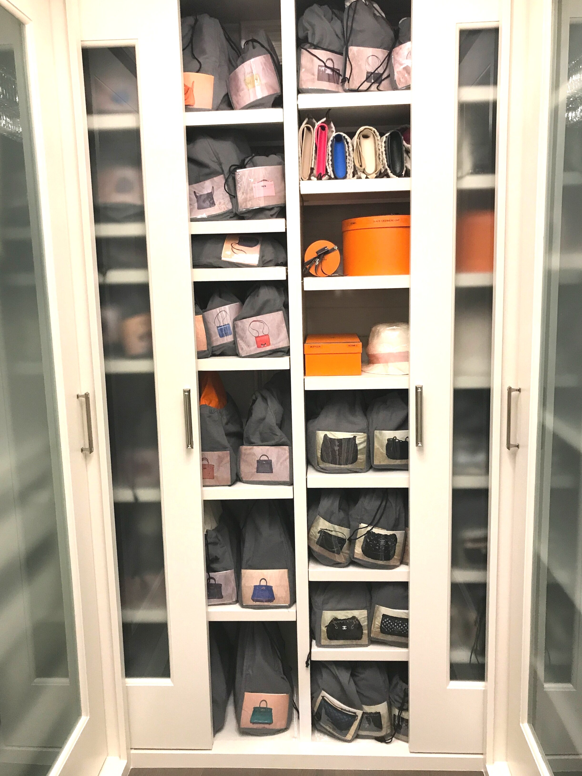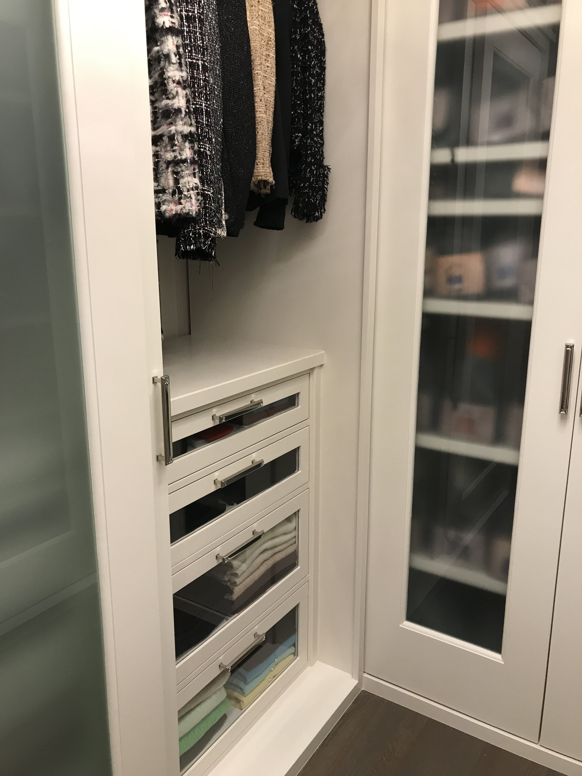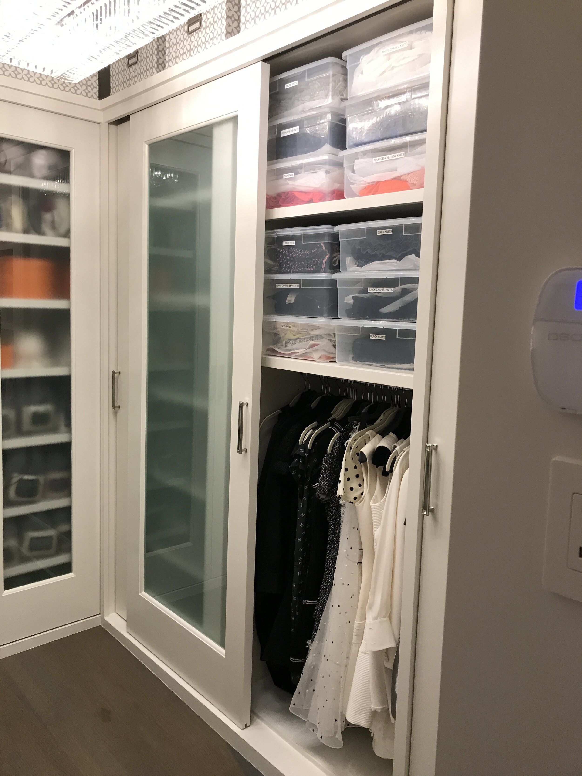Unique Like Your Needs
Client wanted their closet customized to fit a large collection of handbags and couture clothing. The original closet was a typical walk-in closet with basic hanging rods and minimal shelving.
WALL A
Full length mirror on left side. Adjustable shelving on center section. Adjustable hanging space on right section.
WALL C
Three sections of adjustable hanging space. Left and center section with lower drawer.
NEW WALK-IN CLOSET FLOORPLAN
Adjustable hanging space (no back panels or doors) on Walls A and C. Adjustable shelving (no back panels or doors) on Walls B and D.
WALL B
Three sections of adjustable shelving.
WALL D
Adjustable shelving to the left of the door.
