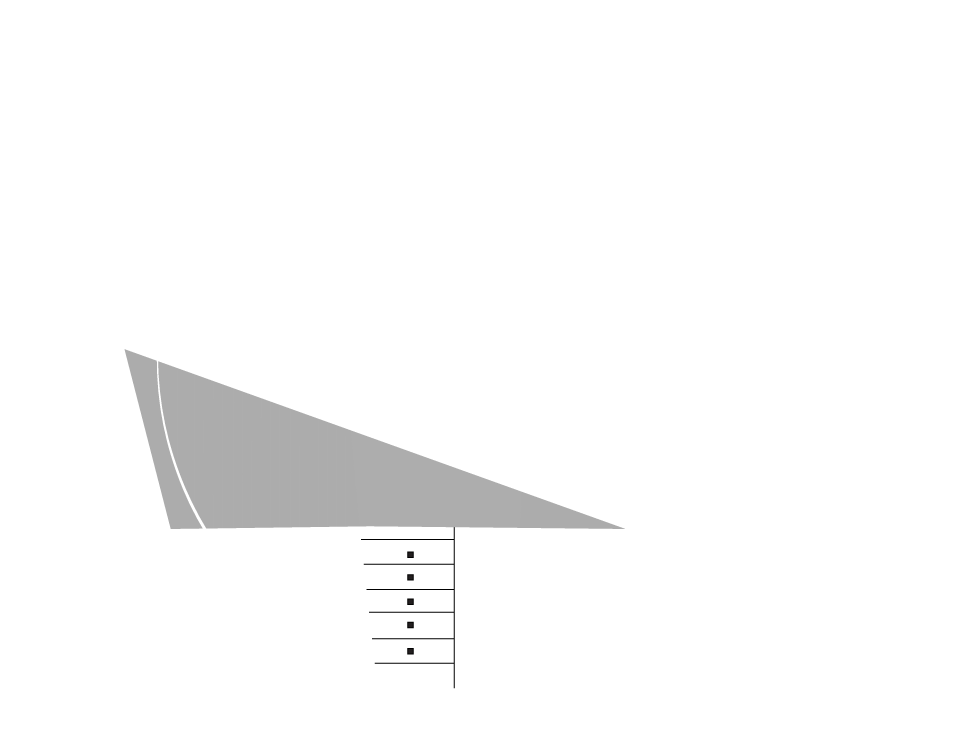A lot of thought and preparation goes into each Space Planning Project. Below is an outline of a typical process with clickable links that follow where some of the projects can be viewed.
Review the client’s storage needs for the various parts of the home.
Inventory any and all contents that are going to be in specific areas.
Kitchens
Bathrooms
Closets
Laundry Room
Home Office
Garages
Craft and Special Use Rooms
Storage areas including attics and off-site storage
Develop detailed drawn out plans for the storage determined by the client’s needs and above inventory. These drawings will include pull-outs, drawer inserts and specialty hardware.
Provide plans to contractors for competitive quotes.
Purchase products needed for the project.
Oversee construction and installation of the project.











